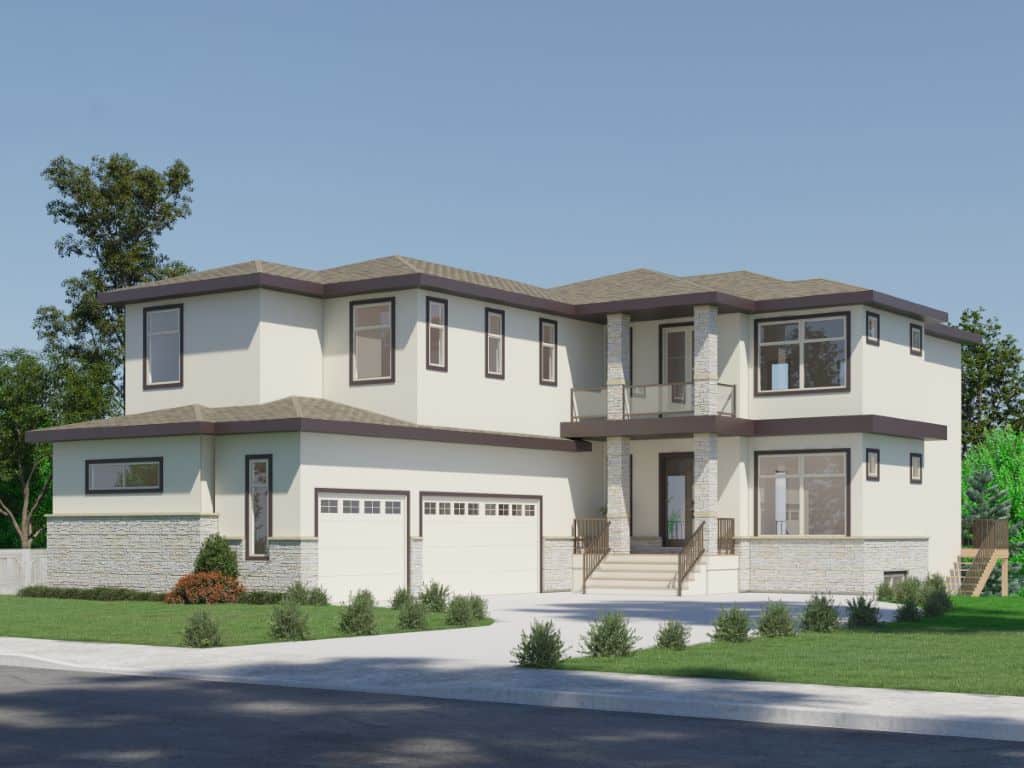Private Residence
The Chestermere Lake House will be a luxurious two-storey home with an attached garage. The home will feature 3442 square feet above ground and a 1279 square foot basement development. The basement will have a fitness room, two bedrooms, a kitchen, a living room and two bathrooms. The main floor will have an office, great room, mudroom, powder room and open-concept kitchen and dining room. The primary ensuite with a walk-in closet and an ensuite will be on the second storey. There will also be three bedrooms with their own bathroom connected to each and a bonus room on the second storey.
