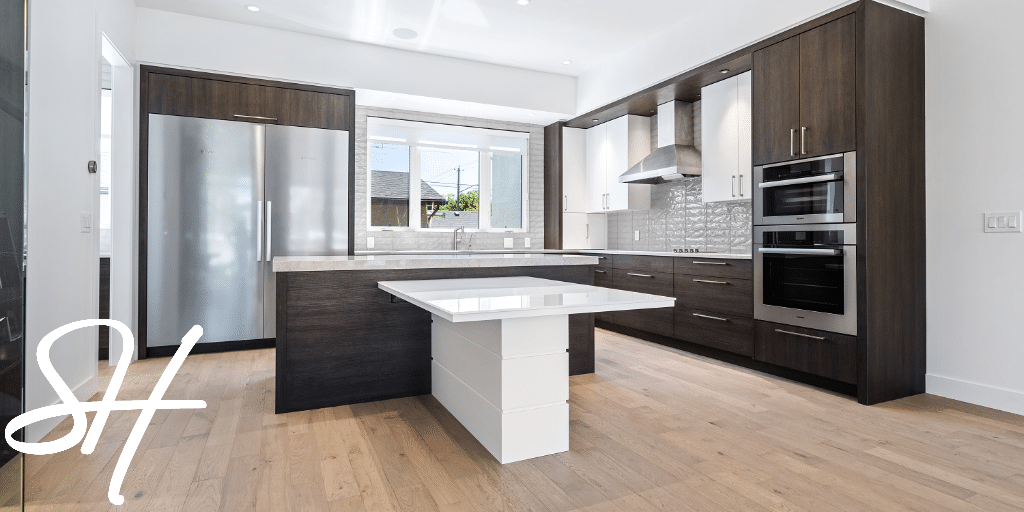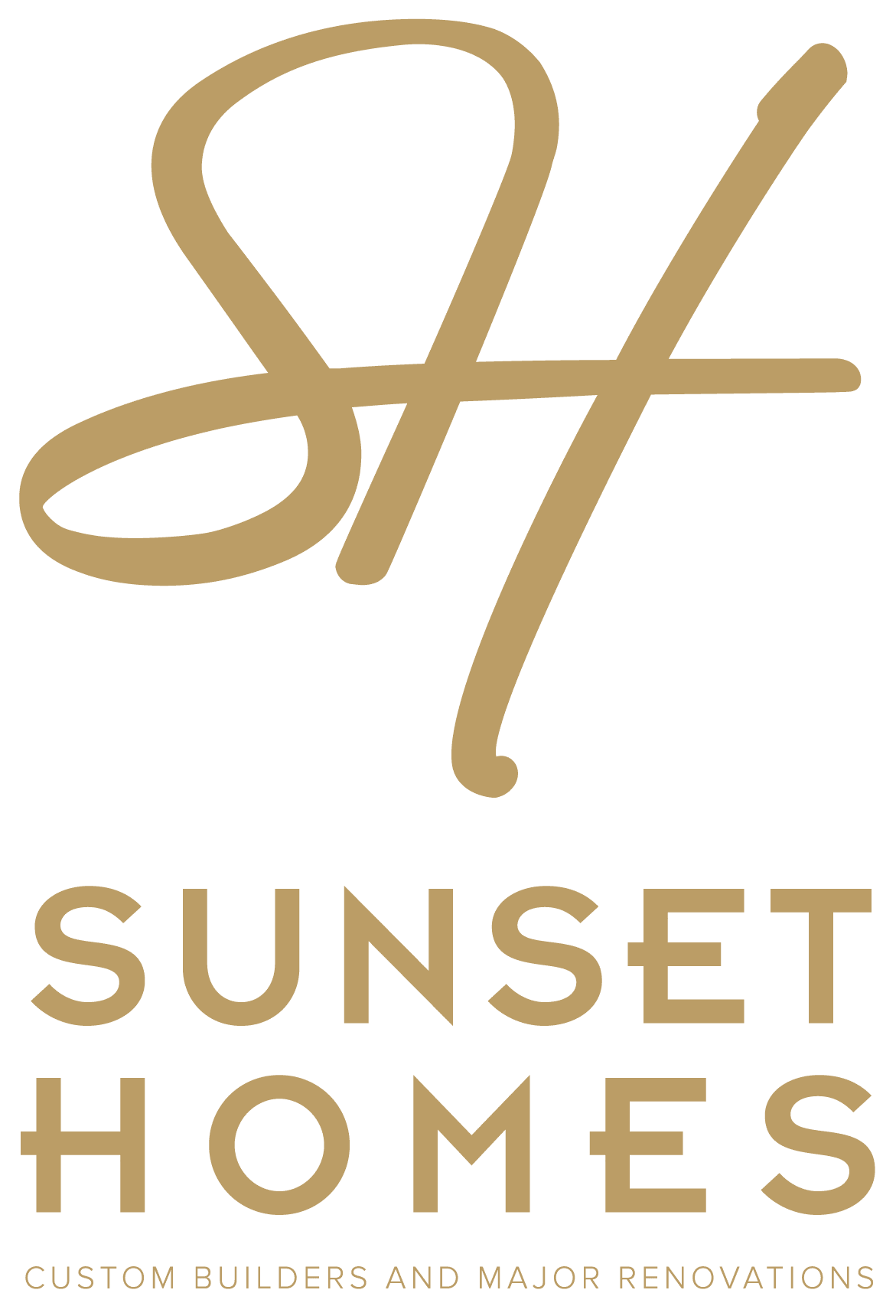
You may have spent some time daydreaming about what your ideal home would look like, only stopping to think it’s too far out of your grasp. Well, believe it or not, the concept of building your dream home may be easier than you may think. For a start, Calgary custom home builders can help make your dream a reality. More people than ever are exploring the forever home concept, building a home that will not only serve them now but well into the future.
When it comes to a forever home you need to think long-term, not just in the here and now. Maybe you haven’t settled down and started a family yet, if that’s you then the forever home could go through many stages. What about once the children have grown and left home? What do you intend to do with the house then? These are all important things to think about. In this guide we cover four main areas that you need to consider when designing your forever home; making sure there is room for a growing family, deciding whether an open layout really is the best option, planning for the usability of your home and accessibility as you age.
Room for a Growing Family
The forever home is one that has more than enough space to accommodate a growing family. In the design phases you may need to consider how many children you intend to have, to predict how many bedrooms you will need. Maybe you use a room as an office for now but transition it into a kid’s bedroom or vice versa. A home office may be a great addition to your home now but what will it be used for when you retire? Each room should ideally have a dual purpose, what it’s used for in the short term and the longer term. Some ideas could include the capacity to have a guest suite, entertainment room, or hobby studio.
Is Open Concept a Good Idea?
Is an open layout a good idea? In an open concept home, walls are left out and traditional, closed-off rooms are replaced with large open spaces. This type of floor plan will eliminate doors and hallways, creating a larger layout, but is it really a practical idea? Let’s take a closer look.
The benefits of an open plan design include:
- Space – If your forever home is on a smaller scale, then an open-plan may be an option because they create more room.
- Flexibility – You can turn the space into anything you want it to be and you don’t have to restrict the room to one layout. You can move objects around much easier and the rooms can serve different purposes too.
- Safety – An open-plan space is a great option for those with children because it allows you to keep an eye on the little ones all the time.
- Accessibility – With an open plan space you have greater flexibility when it comes to accessibility and flow of traffic and it is particularly beneficial for anyone who needs a mobility aid.
While there are many benefits associated with open plan living it also has its drawbacks:
- Requirement for consistent color scheme and design
- Less privacy
- Cooking smells from the kitchen can easily travel into the living area
- It can be difficult to contain noise
- It may be more difficult to heat
When planning your forever home, you need to weigh the pros and cons to see whether an open layout works best for you.
Accessibility and Mobility as You Grow Older
As you age, your mobility will naturally decline. Calgary custom home builders will be able to help you incorporate accessibility and mobility into the design for future needs. Climbing stairs won’t be as easy, and you may need the use of a mobility aid. It is therefore important to create a workable floor plan that takes aging into account. Make sure that hallways and living areas are spacious enough, ensure that bathrooms are easy to access, and even consider having a dedicated room downstairs that can be eventually turned into a bedroom if the stairs become too much. Or think about making staircases wide enough to accommodate a stairlift.
Do you need room to expand?
One of the most significant changes that you may want to make to your home is adding an extension. Perhaps your initial custom build doesn’t have the budget to build a house large enough for your needs, but you have enough additional land to potentially expand in the future. You must consider the nature of this extension. You may want to add a utility space, a kitchen dining area, a study or an extra bedroom. There are lots of options but it’s important to make sure that the ideas you have in mind are feasible. That’s why it’s incredibly valuable to discuss your ideas with Calgary custom home builders so they can put in place features in your current build that will make the addition of future extensions easier. When they are carefully planned and designed, an extension adds value to your home making it well worth the investment for extra needed space.
If you are considering building a forever home to meet your forever needs contact Sunset Homes today.
Learn more about our Calgary custom homes and major renovations and follow our progress on Facebook, Instagram, and Houzz!
Too Long Didn’t Read (TLDR)
When building your forever home it is important to think about your current and future needs. You need to consider making rooms available for different functions as your family grows and think about accessibility as you grow older. Is an open layout right for you and do you plan to expand? It is important to consider all the little things to help you plan for your future lifestyle. Calgary home builders can help you transition through life stages with ease.
