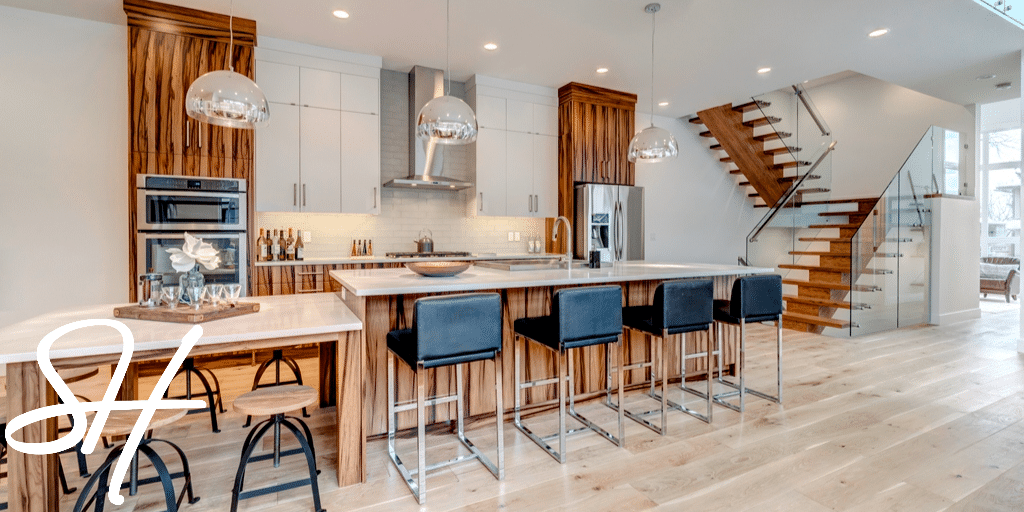
In This Blog You Will Find:
A discussion of the advantages and disadvantages of an open concept floor plan layout. Advantages include; efficient use of space, entertaining, multifunctional layouts, increased real estate value, easy traffic flow, and lighting. Disadvantages include; lack of privacy, heating and cooling costs, and messy spaces.
Open concept style floor plans have been trending! This allows multiple rooms to meld together into a single living space. The most common occurrence of this layout is creating a shared space between the kitchen, dining, and living room. This blog will help you consider whether this style is right for your family and lifestyle.
Advantages of an Open Concept Style For your Floor Plan:
- Efficient Use of Space: An open floor plan in your custom home build or major renovation allows for excellent utilization of space. If your current home is full of rooms that are underutilized, you may find that an open concept floor plan creates a layout that diminishes this and visually creates a larger-looking space. Your Calgary custom home builder can help you design a floor plan that is excellent in its use of square footage.
- Entertaining Guests or Family: A Calgary custom home builder can help you create an open floor plan that allows you to entertain guests in your living spaces while cooking dinner in the kitchen. These types of layouts also allow you to keep an eye on young family members. Fun ideas we’ve seen are custom homes that easily connect indoor and outdoor spaces in an open-concept format.
- Multifunctional Layouts: Having an open floor plan allows you to be creative with your space. If you ever want to redecorate or alter your space, you can! It’s very easy to reconfigure furniture and decor to create different layouts. Check out our blog on creating an open concept between outside and indoor living by building an outdoor kitchen here.
- Increased Real Estate Value: We did say open floor plans are trending, and the real estate market is reflecting that! If you are planning to work with a Calgary custom home builder to resell a new build or major renovation, we recommend utilizing an open floor layout to maximize your home’s real estate value.
- Easy Traffic Flow: Open concept layouts make it easy for guests and family to transition through spaces, as there are no doors or walls in the way.
- Lighting: Natural lighting can be optimized in the kitchen, living room, and dining room if they belong to a shared open floor style plan. Your Calgary custom home builder can help you select the perfect combination of windows and fixtures to give your home optimal lighting.
Disadvantages of an Open Concept Style for Your Floor Plan
- Lack of Privacy: An open concept layout will allow sound to travel between spaces, which may distract individuals from tasks that require concentration such as reading or studying. If you require more privacy, your Calgary custom home builder can give you options for a private study or home office. Check out our blog on custom home offices for more tips here.
- Heating and Cooling: You may see higher utility bills when opting for an open concept style floor plan. If your open kitchen, dining, and living room make up a lot of square footage, with high ceilings you can expect your heating and cooling costs to be higher than that of a home with closed-off rooms.
- Messy Spaces: If you’re the kind of person who can’t relax until everything is clean, an open concept layout may drive you crazy. If the kitchen is messy you will notice it while eating in your dining area; you can’t close a door and keep things out of mind for the time being.
Your Calgary custom home builder can help you design the perfect floor plan to suit your lifestyle and needs. Consider whether the open-concept layout is for you or not. If you are the type who loves the togetherness that an open concept layout can bring or you want a connection from inside to outside, we recommend an open concept layout. If you require more privacy and a traditional look, then opt out of the open floor plan for your custom home build or major renovation. Whatever option you choose, Sunset Homes can help you create your dream custom home.
Are you ready to build your new custom home? Contact Sunset Homes today;
Don’t forget to check us out on Facebook and Instagram to follow our exciting updates every week, and to take a look at our beautiful homes on Houzz!
