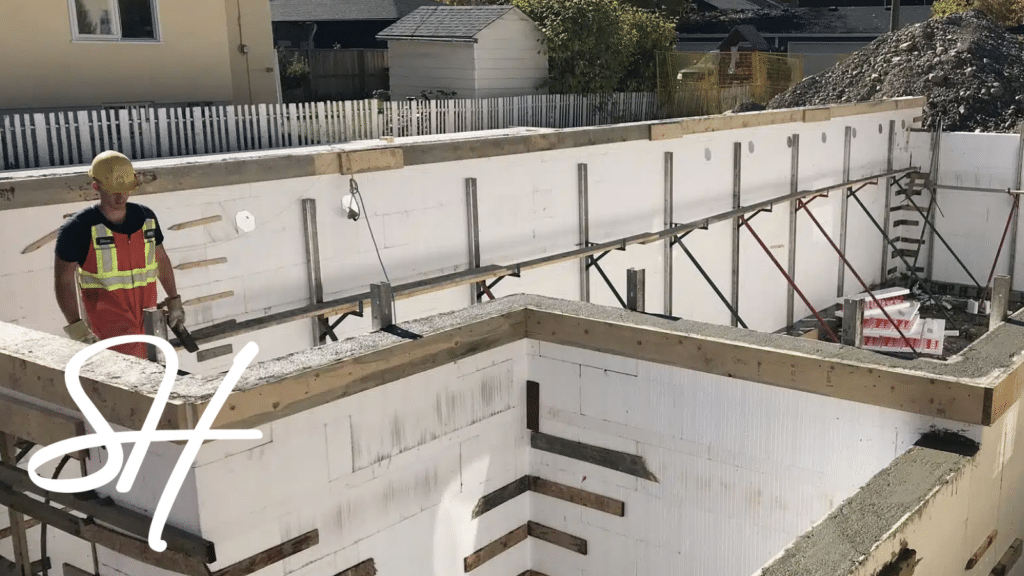
At Sunset Homes, Calgary's bespoke home builders, educating our homeowners about their new home builds is paramount. From the beginning stages of design, our construction process, to the maintenance of your new home, we make it easy and enjoyable. One of our goals is to provide a wealth of pertinent information that equips homeowners with the necessary tools needed to make the custom home building process a gratifying experience. Over the next few articles, we will be learning about all the steps in the custom home building process: you will take a look at your home foundations, framing, siding, roofing, mechanical systems, insulation, drywall, and finishing stages.
As Calgary infill builders, we know that our homeowners are always eager to learn about the next steps that they will be facing in their projects. If you are building with us, and have already experienced the pre-construction and design phases, then your dream custom home is about to be built. Learn more about the steps on the pre-construction and design stages.
Building your Custom Infill Home
Foundations are considered the most important element of your new home. For Calgary custom homeowners learning all the basics about them becomes essential to ensure a stable custom home for many years. Your custom home foundations can be made from different materials, such as conventional concrete, ICF (Insulated Concrete Forms), cinder-blocks, and even wood.
At Sunset Homes, we prefer to use ICF to build the base of our homes. ICF consists of a stackable block system that interlocks (similar to Legos), that allows for a more energy-efficient home that is both cost-effective and environmentally friendly. ICF has also become a popular system in-lieu of conventional wood framing material due to the lack of thermal bridging and superior R-Value. Check out our blog to learn more about the Advantages of Building with ICF for your custom modern home.
Step One on the Homebuilding Process
If you are building an infill in the inner-city, and there is a previous structure on your property, you have the option to remove the house or demolish it. Check out Five Facts about Green Building and House Removal. The very first phase of the construction process of your custom infill entails site preparation, excavation, and foundation work.
The type of foundation your home will have will depend on the ground conditions and the climate. The most common types are a slab-on-grade foundation, full basement. On a slab foundation, a concrete pad is poured into the ground and concrete will be the primary support of your house; this option is also simple to install. For a basement foundation a 6 to 8 feet hole is dug into the ground and will end with a concrete slab to create this space for your home; basement foundations are highly resistant to fire and extreme weather conditions.
Once the construction crew has leveled your site, and it is free of debris, they will dig the holes and trenches and will install the footings or will proceed to slab-on-grade construction. Footings are the reinforcement poured into the trench to support the foundations. Once your footings are leveled, and concrete is cured, the crew will start installing the ICF, place rebar in the walls, and align them for the concrete pour. This stage will be one to two weeks depending on the size of your home.
Ready for a custom built? Contact Sunset Homes today and learn more about how we can build your inner-city dream home. We will gladly prepare a free quote and give you more information about our custom luxury homes and major renovations.
Don’t forget to check out our Calgary modern homes for sale and construction updates on Facebook,Twitter,Instagram, and Houzz!
Too Long Didn’t Read (TLDR)
Your custom infill home foundations are the most important element because your home sits on them. They can be made with different materials, and we prefer working with Insulated Concrete Forms as they have many advantages.
