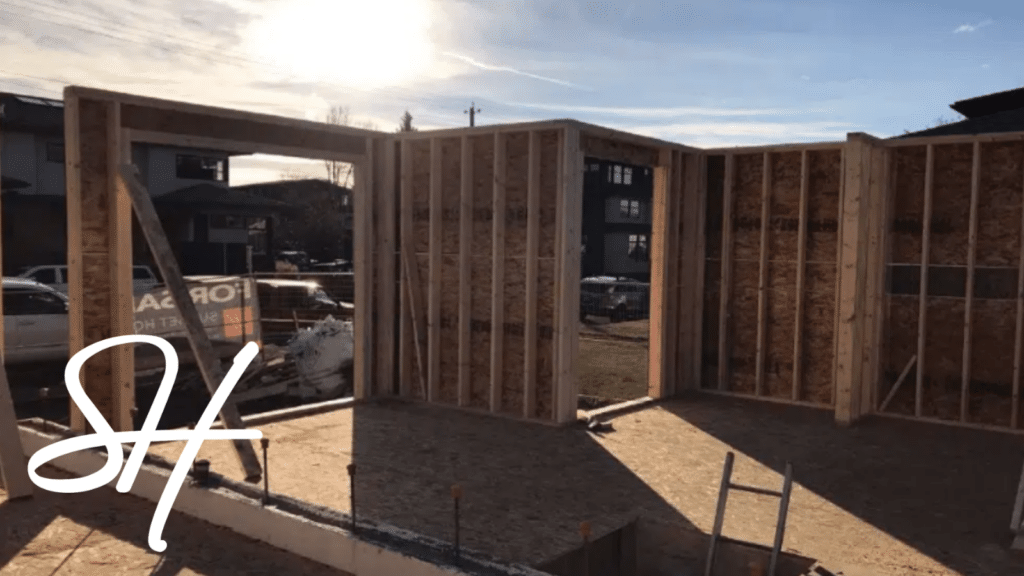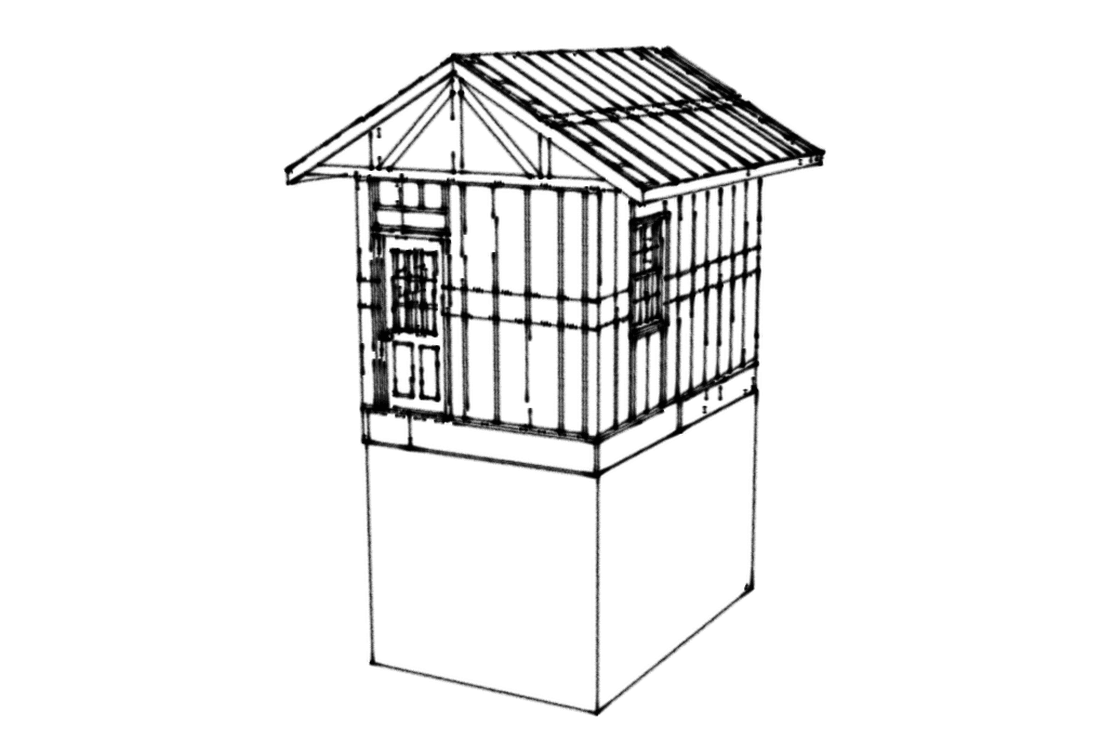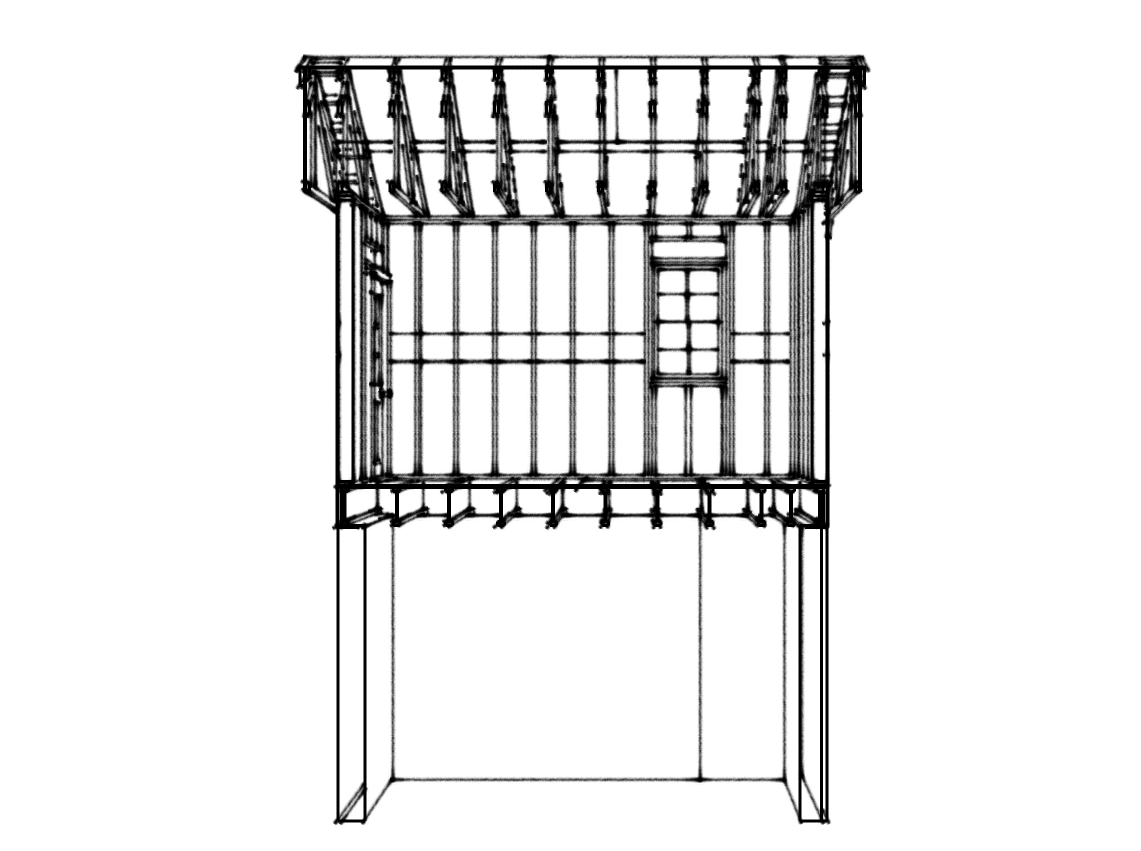
At Sunset Homes, we are among the top-rated Calgary home builders. We provide homeowners and custom homebuyers with all the necessary tools and knowledge necessary to make the custom home building process both easy and enjoyable! In the first part of the Custom Home Building Steps series, we introduced the most important aspects of the foundations of your custom infill home. Once the foundation is complete, the next step will be structural framing. This stage of construction is really exciting for our homeowners because the house begins to take shape and resemble the final product.
Understanding your Custom Home Framing
Immediately after your foundations are set, the framing of the house begins. Framing is construction and assembly of the underlying structure that will be the bone-structure of your home. The framing of your home is as important as your foundation. A quality framed structure will be the starting point for all remaining aspects of your home from drywall, to flooring, and even your kitchen cabinets. Depending on the size and complexity of your home, this step can take anywhere from three weeks to four months to complete.
The process of framing your home will start with the subfloor, then your exterior and structurally integral interior walls will be marked out and built on site. If there is a second floor, then the second floor subfloor will be installed and the process will repeat. Once the second floor walls are framed, or if you are building a bungalow, the next step is to crane the trusses (the pre-fabricated structure for your roof) will be craned into place and installed in a very similar manner to the joists. Finally, the framers will sheet the roof. At this point, your house has taken shape, and is in full swing!
Quality Materials for Your Custom Home
Dimensional lumber is the most common framing material for building a home as it is a cost-effective option, while commercial buildings are often framed using structural steel studs and products. Wood is an excellent material due to its natural durability and strength. Sunset Homes is a certified Built-Green builder, and we individually implement many Built-Green procedures into every custom home, and the stages of the build. For example, the use of engineered lumber helps prevent wastage of wood by using recycled wood materials or materials that would otherwise be unused. There is also a green building initiative called Efficient Framing or Optimum Value Engineering. This green building technique focuses on making a better use of lumber by decreasing the amount of waste, as well. Learn more about the Importance of Using Quality Building Materials.
Ready for a custom build? Contact Sunset Homes, Calgary’s bespoke home builder, and learn more about building your inner-city dream home! We will gladly prepare a free quote and give you more information about our custom luxury homes and major renovations.
Take a look at our construction updates and Calgary modern homes for sale on Facebook, Twitter, Instagram, and Houzz!
Too Long Didn’t Read (TLDR)
After the foundations of your custom home are ready, framing can be a 4-week stage in which the main structure of your home is formed. A house is only as good as its structure, which means quality and structural integrity are of the utmost importance during this stage of a custom home build.



