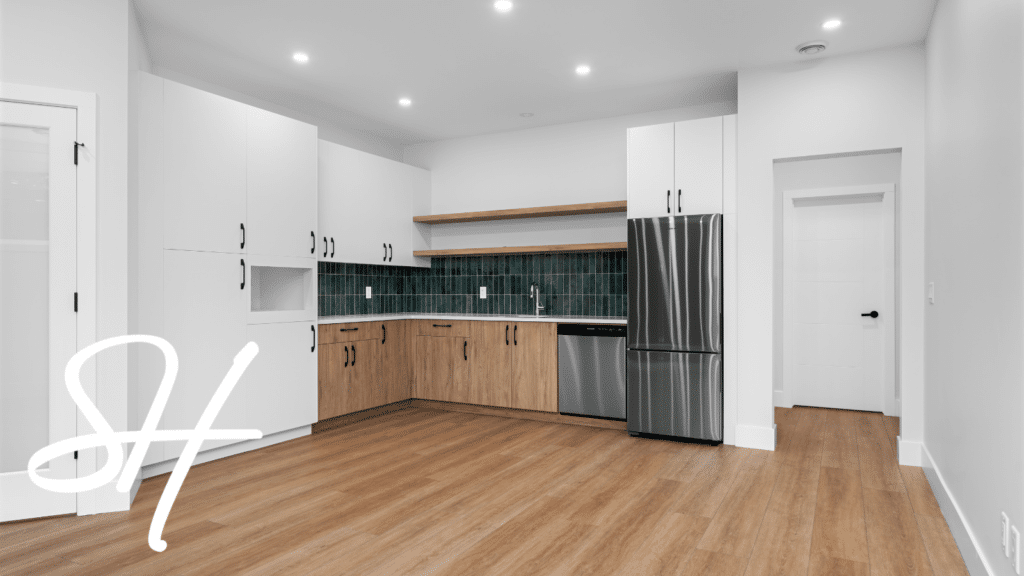
Garage suites are becoming increasingly popular in Calgary, as they offer a number of advantages, including increased income, flexibility, and sustainability. If you are considering building or renovating a garage suite, it is important to carefully consider the interior design. The interior design of your garage suite will play a big role in its functionality, comfort, and appeal to potential tenants or family members.
Here are a few garage suite interior design ideas:
1. Choose a functional layout
The layout of your garage suite is important for both functionality and appeal. When designing the layout, consider the following:
- Traffic flow: Make sure that the traffic flow in your garage suite is smooth and efficient. Avoid creating bottlenecks or cramped spaces.
- Privacy: Consider the privacy of your tenants or family members when designing the layout. If you are building a garage suite for rental purposes, you may want to create a separate entrance for your tenants.
- Storage: Garage suites can be limited on storage space, so it is important to plan carefully. Consider incorporating built-in storage solutions into the design.
2. Use high-quality materials
Garage suites are often exposed to the elements, so it is important to use high-quality materials that can withstand the wear and tear. When choosing materials, consider the following:
- Flooring: Choose a durable flooring material that is easy to clean and maintain. Tile or hardwood are good options.
- Walls: Choose a wall material that is water-resistant and easy to clean. Drywall or painted wood are good options.
- Cabinets: Choose cabinets that are made from high-quality materials and that are finished with a durable coating.
3. Create a cohesive design
The interior design of your garage suite should be cohesive and reflect your personal style. When choosing finishes and furnishings, consider the following:
- Color scheme: Choose a color scheme that is both appealing and functional. Light colors can make a small space feel larger, while dark colors can create a more intimate atmosphere.
- Furniture: Choose furniture that is scaled to the size of your garage suite and that is comfortable and functional. Avoid overcrowding the space.
- Accessories: Add accessories to personalize your garage suite and make it feel more inviting. Rugs, artwork, and plants are all good options.
4. Consider the needs of your tenants or family members
If you are building a garage suite for rental purposes, it is important to consider the needs of your potential tenants. When designing the interior, consider the following:
- Accessibility: Make sure that your garage suite is accessible to people with disabilities. This may include installing ramps, wider doorways, and grab bars.
- Amenities: Consider offering amenities that are attractive to potential tenants, such as in-suite laundry, air conditioning, and parking.
- Privacy: Make sure that your garage suite offers privacy for your tenants. This may include installing separate entrances and soundproofing the walls and floors.
If you are building a garage suite for family members, it is important to consider their needs as well. When designing the interior, consider the following:
- Age and abilities: Make sure that the garage suite is safe and accessible for family members of all ages and abilities.
- Interests and hobbies: Consider incorporating features into the design that reflect the interests and hobbies of your family members. For example, if your family members enjoy cooking, you may want to install a gourmet kitchen.
- Privacy: Make sure that the garage suite offers privacy for your family members. This may include installing separate bedrooms and bathrooms.
5. Hire a professional interior designer
If you are not sure where to start with the interior design of your garage suite, consider hiring a professional interior designer. A professional interior designer can help you to create a functional, stylish, and appealing space.
Conclusion
The interior design of your garage suite is important for both functionality and appeal. By following the tips above, you can create a garage suite that is both comfortable and inviting.
Ready to build your Garage Suite or Secondary Suite in Calgary? Contact Sunset Homes today! We would love to learn more about your custom project and prepare a class 3 summary budget for you.
Learn more about our Calgary custom homes and major renovations and follow our progress on Facebook, Instagram, and Houzz!
