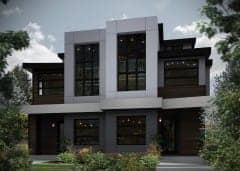
How To Choose Duplex Home Plans that Maximize Space
Duplex home plans are popular because they offer two living spaces for the price of one. This makes them attractive to investors as well as people who can use an extra source of income (by renting out the spare unit). A duplex home usually has the external appearance of a single family home, but with two separate units each with its own entry and exit doors. The two units are generally separated by a firewall, but some are also separated by a floor - with one unit stacked on top of another.
Duplex infill homes are designed to make maximum use of limited space. Each unit has the look and feel of a single family home - complete with bedrooms, living room, kitchen, bathroom, closet and patio. Duplex home plans come in a variety of styles which is limited only by the creativity of the architect.
When choosing the duplex home plan that maximizes space, you should weigh the following three design types against each another:
- Single story duplex home: A single story duplex home has two one-story units side by side separated by a wall. Generally, the inside of both units look exactly the same, but with the opposite orientation. This design in popular in suburbs where land is not so scarce.
- Two-story, one on top of another: This design has two different floors (ground floor and first floor) with a unit on each. The inside of the units are usually exact replica of each other. This design is especially popular inside the city for Calgary infill homes, where land is in limited supply.
- Two-story, side-by-side: This design has two units side-by-side each with two floors. The upper floor is accessed by a staircase inside each unit. The bedrooms and bathroom are usually on the first floor while the living room and kitchen are on the ground floor. This design is also popular in areas where land is scarce.
While all three designs incorporate features to maximize space, there are some duplex home plans that win hands down. The best designs are those that skillfully incorporate all the features expected of in a single family home.
Home duplex plans that incorporate extra features like spacious closets, balconies, patios and garages are more attractive than others for investors as well as tenants. Remember, if you choose a well-designed duplex home plan, the available space can be easily made to look larger by cleverly manipulating the interior decor.
Sunset Homes has mastered the creation and execution of duplex home plans that maximize space. For more information on our Calgary infill builds or to see some of our duplex plans, contact us today!
