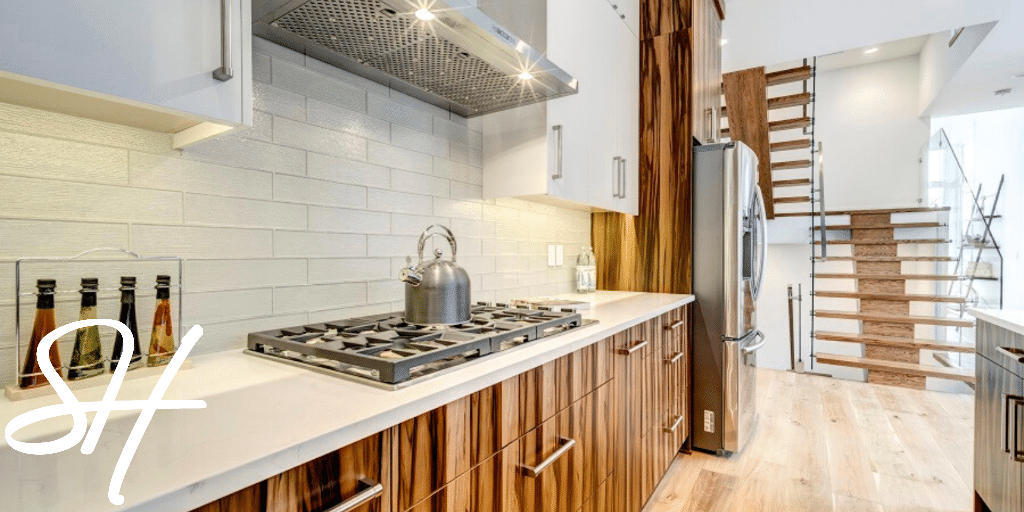
One of the first steps when planning your new Calgary custom home is to set up a budget. One of the most common inquiries we get from our clients is what is the cost per square foot to build a custom home in Calgary?
The cost to buy a home, to build a spec home and to build a custom home are all different. Additionally, when you are building a custom home many factors influence the cost such as location, architectural design, size, and so on.
In short, the cost per square foot is directly related to the area and type of construction. The bigger the area the lower the cost per square foot since the demo, excavation, water and sewer reconnection, permit fees, the bulk of the HVAC, plumbing, and electrical, rough-ins, and fixtures won’t change considerably if we build a 1,900 square foot home or 2,400 square foot home.
Hence when we divide the total cost by the square footage, the bigger the area the lower the cost per square foot. So, speaking only about square feet might not be the best way to compare builders unless all the possible builders have the same information about the size and your selections. That is taking into account the building materials, finishes and overall look you wish to have in your custom home.
Also, the cost per square foot of construction will change depending on the type of construction, which is two-storey single, three-storey single, two-storey duplex, bungalow, etc.
For example, for the same area above grade, the costs for a bungalow and a two-storey can be very different. It is essential to note that in a bungalow there is a higher amount of concrete needed for foundations and basement slab, more roof area, and other details that will impact the cost.
In a two-storey, we will require more framing material, materials for your exterior finishing (stucco, hardie board), windows, etc. So, in this case, the simple use of a generic value in dollars per square foot won’t make give you an accurate budget.
Building a garage suite or laneway home has become a solution for both having a multi-generational family in the same property or to have rental income. To calculate costs for garage suites, the major factor to take into account is if we are building it on top of a 2 or 3-car garage. This will dictate the area of the suite itself, and once again the final cost.
Although it may seem hard to get a good gauge of the cost, you can find more in-depth information in our free guide - Cost of Custom Home Construction - and get in touch with us! In our initial consultation, we will prepare a class 3 budget to ensure your budget will work to build your custom home.
