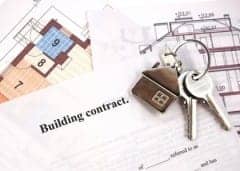With a growing urban population in need of accommodation, infill housing is becoming popular in cities across Canada. An infill home is built on an underutilized land in a built-up area in the inner city. It usually stands on a small piece of unused land between two buildings or any other land previously assigned for other purposes. The main aim of an infill home is to make maximum use of the limited space available, so the buildings are usually duplex and fourplex designs with some single-family dwellings.
Infill homes are very lucrative investment vehicles as they are popular with tenants, buy-and-rent homeowners and real estate investors. If you are wondering how to have one built for yourself, then here are the five steps involved in the building process:
Choosing Site, Size and Style: The first step in building an infill home is to choose the location. Although it may sound easy, finding the right location in the inner city is not an easy thing to do, especially in a big city like Calgary with lots of built-up areas. You need expert help and professional advice. Your custom home builder will help you with site inspection and feasibility study. After you have chosen the site, we will advise you on the size and style of your new infill home. Based on your choice, we will work out a building estimate. This phase takes approximately two weeks.
Designing and Planning: The next step is to hire an architect to create a concept plan and draft contract for your new infill housing based on the building estimate. Our architects will make one or more site visits to make the plan. Before finalizing the plan, they will make sure that it confirm with the City of Calgary bylaws and planning regulations. The plan is reviewed to make sure that there are no remaining issues with regard to design and service that may affect the issuance of building permit. This phase takes between 2 and 3 weeks.
Obtaining the Building Permit: The final plan is submitted to the Development & Building Approvals to obtain the building permit. Here you will be presented with two options: Contextual Permit and Standard Permit. The first take 4 to 6 weeks and the second takes 4 to 6 months. You can commence earthworks and construction of your new infill home within 10 days of obtaining the permit. Our construction supervisor will explain the entire process to you before commencing work. Our interior designers and suppliers will advise you on the interior and exterior designs and color schemes.
Construction of Your Home: The construction of your infill home will commence according to the established timeframe and it will be completed in 28 to 32 weeks from the starting date. Before your home is ready to move in, a walk-down is conducted to mark any deficiency, which will be addressed within the following weeks.
Moving In: The final step of the building process is moving in. This involves furnishing the house and making it ready for habitation, which can take from a few days to several weeks. When everything is ready, you can move in and make it your permanent residence.
The building of infill housing, or any other type of house for that matter, is a once-in-a-lifetime experience for most people. It requires a lot of hard work, resources and patience. You have to put in a lot of time and energy into it. Sunset Homes can guide you through the entire process and help make your home building experience a memorable one!

