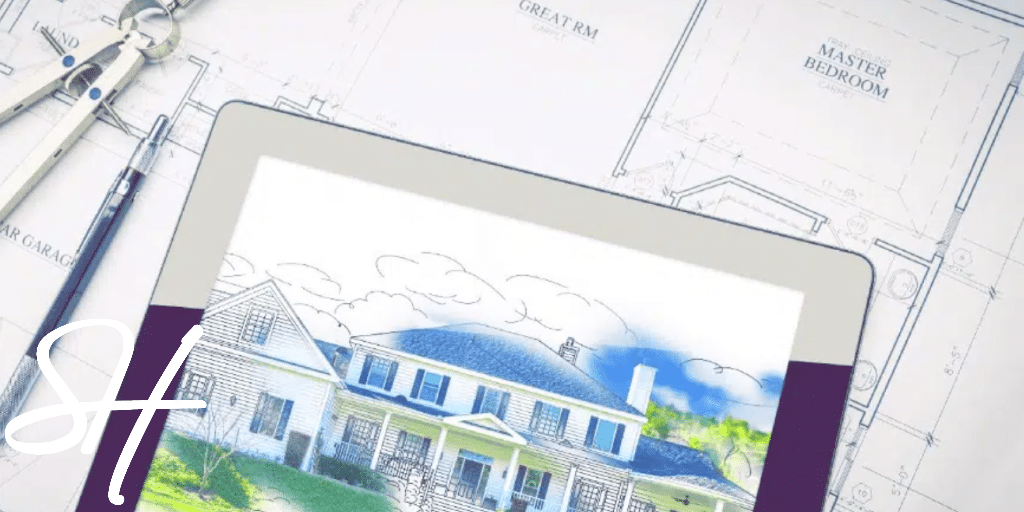
In custom home building, multi-generational homes are designed and adapted to the needs and wishes of two or more generations that will live together. When planning a home with shared spaces for different generations, an experienced custom home builder will start by trying to understand the most critical needs among all family members and adapt these into the custom home design. Multi-generational homes have become a popular option due to the caregiving, health and financial advantages they offer.
The concept of a multi-generational floorplan
Multi-generational homes and multi-family homes are different. On the one hand, multi-family homes look like a single structure, but they feature separate living units divided by walls or floors. On the other hand, multi-generational homes look like a single structure but may be connected or may offer an added unit to the main home. The same way every custom home is different according to our homeowners' needs, multi-generational homes are customized to every family members, they are each unique as every family is one-of-a-kind.
Understanding generational needs for a custom home
The styles and sizes of these homes can vary depending on the family needs and budget. Typically, this kind of home present housing solutions for two to four adult generations. Every generation will require specific items and additions throughout the new custom home. Therefore, it is essential to choose a custom home builder able to integrate the most important features to your floorplan, and still have energy-saving features and a luxurious modern design. Creating a wishlist with the most important elements to add for each generation is an excellent starting point for your multi-generational home design.
Privacy at a multi-generational custom home
Creating a balance between the private and shared areas of your custom home does not need to be a difficult task. You can create more privacy in your new home by adding a separate guest house or creating different master bedrooms for each generation. Also, soundproofing some rooms in the house can be an essential item to ensure each generation can enjoy their entertainment. Many homeowners have decided to add separate entrances, and separate kitchens or kitchenettes to their multi-generational custom home design.
Ready for a custom build? Contact Sunset Homes, Calgary’s bespoke home builder, and learn more about building your inner-city dream home! We will gladly prepare a free quote and give you more information about our custom luxury homes and major renovations.
Take a look at our construction updates and Calgary modern homes for sale on Facebook, Twitter, Instagram, and Houzz!
Too Long Didn’t Read (TLDR)
Multi-generational homes are custom homes adapted to two or more generations that will share the same living space. This housing option may bring financial and health advantages to all the members of the family.
